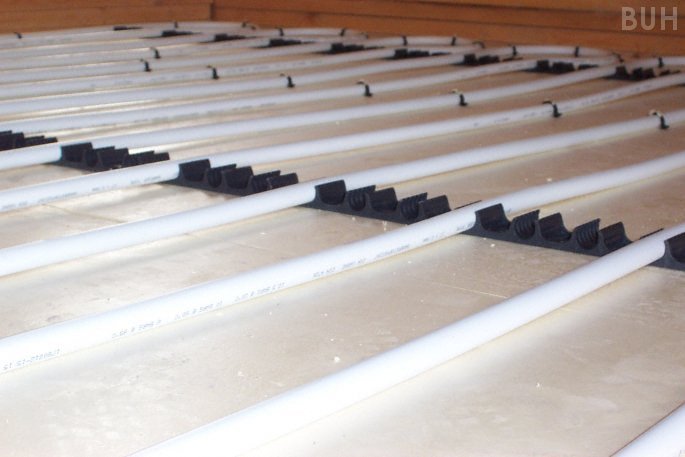
Close
up of a concrete
screeded floor preparation with underfloor heating pipe
installed on top of insulation.
The
builder had laid the base concrete and prepared the floor for
the installation of the underfloor heating by covering the concrete
with high density extruded polystyrene. He did a great job,
and used the correct insulation, i.e. high-density rigid insulation.
Please contact us for information.

Rather
than mark out the partitions with a single row of bricks
(a method chosen by some builders/as shown here),
this builder chose to have the room partitions in place prior
to our arrival. To provide ease of working the forthcoming concrete
screed, he raised the partitions on blocks, leaving gaps for
the concrete to move through. He then laid the required high
density extruded polystyrene insulation.
We
always recommend that any property is at least wind and watertight
prior to installation of underfloor heating pipes. It allows
our installers to install your system without interruption from
the weather, and also provides more protection for the installed
components should there be any risk of the weather becoming
inclement, which in this country is a more frequent occurrence
than we'd prefer.
Slab
plus screed or beam and block floor construction diagram
Gallery