Home
Welcome
Our Services
Benefits
How It Works
Schematics
Floor Diagrams
Renewable Energy
Heat Pumps
Case Studies
Single
Zone Packs
Gallery
Floor Coverings
Knowledge
Guarantee
UFH FAQs
Quotes
Myths & Legends
Roman Innovation
Who
We Are
Contact Us |
New
build 2-in-1 house
6 bedrooms, 4 bathrooms, 2 of everything else, + extra family
room
Intelligent underfloor heating
Nibe Fighter 1120 12 kW single phase geothermal heat pump
Floor area: 359 sq.m.
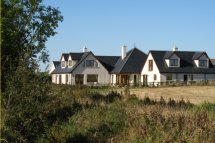
The
Litherlands had a good idea of what they wanted to achieve,
and had drawn some floor layouts. They then approached the professionals
to get plans drawn up for their planning application and found
that they had even better ideas, which brought the whole concept
together.
From
the outset this house was to have underfloor heating and a geothermal
heat pump to supply the heating and hot water. The family were
always hopeful of low fuel bills, and they were soon to find
out just how good it would get. And we were soon to install
our first heat pump.
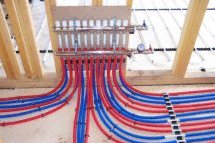
Installation
of the underfloor heating began on 2nd March 2007 and continued
in a number of separate phases until completed on 13th March
2007.

|
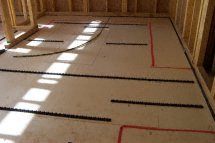
The
photo above shows the kitchen floor marked out with the position
of the units and island. It also shows the pipe for the cooker
hob's gas supply channelled into the insulation. The black rails
are the fixing rails for the underfloor heating pipes. The next
photo shows the same area with the underfloor heating pipes installed.
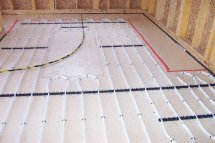

The
above photo shows how the Litherlands had marked up the floors
with partitions, fixtures and fittings prior to installation of
the underfloor heating pipes.
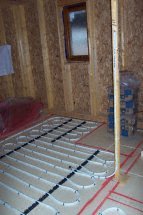
This
photo shows where a floor sensor for a bathroom thermostat was
to be fitted. The addition of a floor sensor allows a minimum
floor temperature to be applied, allowing for warm floors all
year round, even if the room has reached its air temperature target.
|
The
heat pump was installed with two horizontal ground collectors
of 300 metres each buried at a depth of 1 metre in the front garden.
The heat pump delivers warm water to the underfloor heating at
a typical temperature of between 25-35 deg C. It also produces
all the domestic hot water.
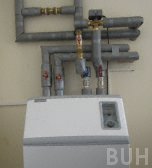
The
photo above shows the primary pipework, with the hot water cylinder
immediately behind it, through the wall. Mr Litherland senior
is a very talented cabinet maker, and has created a writing bureau
around the front of the heat pump and its pipework. To look at,
you would never know that there was a heat pump behind it.
After
monitoring their electricity use periodically, after the first
year in their new home the Litherlands were delighted with the
outcome of their energy efficient forward planning. Apart from
some gas for their cooker hobs, their total fuel (electricity)
bill amounted to around £1200 for the year, for the entire
building, including heating, hot water, lighting, etc. Not bad
at all for two 3-bedroomed houses!
More
Photos
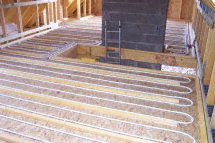
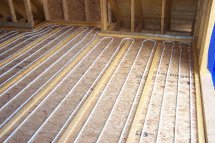
|